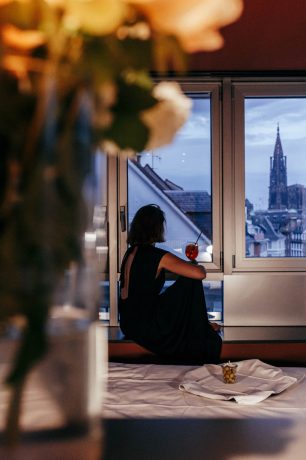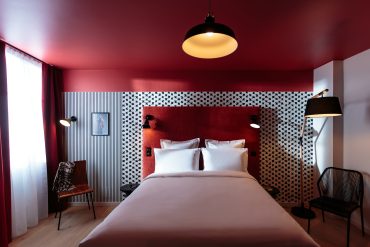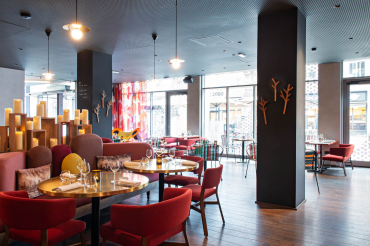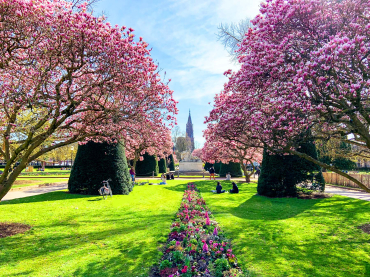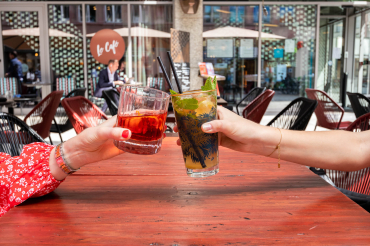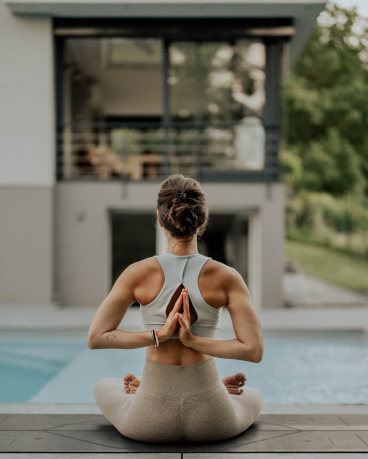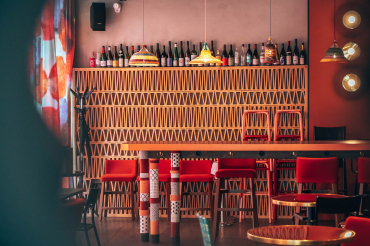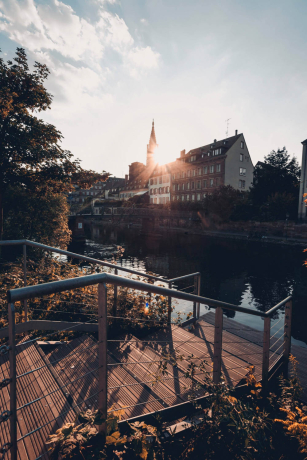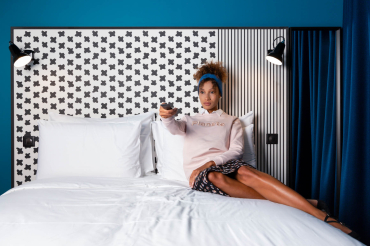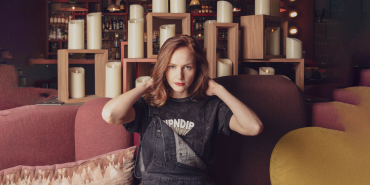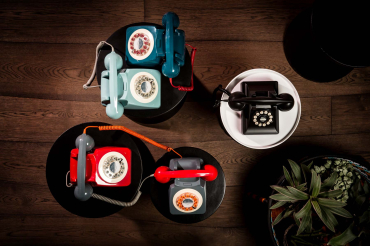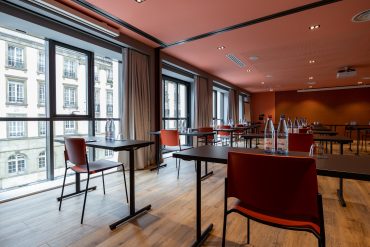
Easy working hotel
For your professional events, BOMA boasts 5 impeccably appointed seminar rooms with views over one of Strasbourg’s most attractive pedestrian streets. The perfect environment and atmosphere to get creative and effective.
BOMA is also able to design, organise and supervise your hybrid events.
COOL Room
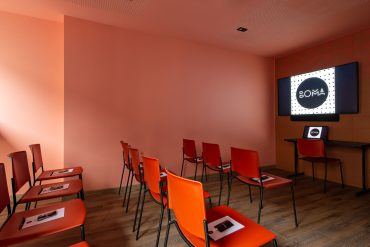
The COOL room is ideal for hosting your business meetings in small groups (up to 9 people in a theater or 6 people in a U shape). Fully equipped, the COOL room will surprise you with its warm and efficient atmosphere.
Classroom layout
8 people
Theatre layout
9 people
U-shaped layout
6 people
Boardroom layout
8 people
TOP Room
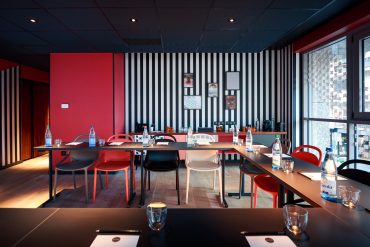
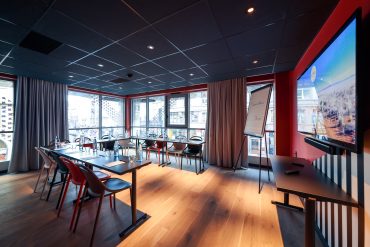
The TOP room is completely glazed with a view on one of the most beautiful shopping streets, the street of November 22nd. You can even see the Strasbourg Cathedral. A great setting and atmosphere for all your events.
Classroom layout
12 people
Theatre layout
20 people
Cocktails
20 people
U-shaped layout
14 people
Boardroom layout
18 people
EXTRA Room
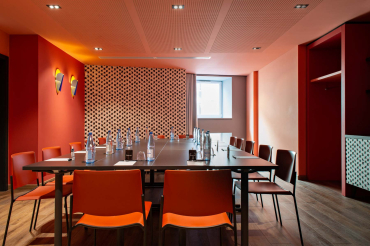
The 43 m² EXTRA room is ideal for teamwork and can accommodate up to 23 people in a theater or for cocktails. The EXTRA room is equipped with the latest technology and Premium Wi-Fi access.
Classroom layout
18 people
Theatre layout
23 people
Cocktails
23 people
U-shaped layout
18 people
Boardroom layout
22 people
WA- Room
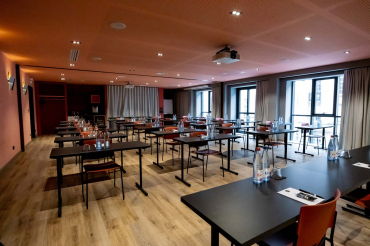
The WA- room is perfectly equipped with a view of one of the most beautiful pedestrian streets in Strasbourg. The atmosphere is conducive to creativity and efficiency.
Classroom layout
40 people
Theatre layout
36 people
Cocktails
36 people
U-shaped layout
24 people
Boardroom layout
30 people
OUH Room

For your study days or seminars, the -OUH room is equipped with state-of-the-art equipment and natural lighting. The room has a surface area of 44 m² and can accommodate up to 23 people in theater.
Classroom layout
18 people
Theatre layout
23 people
Cocktails
23 people
U-shaped layout
18 people
Boardroom layout
22 people
WAOUH Room
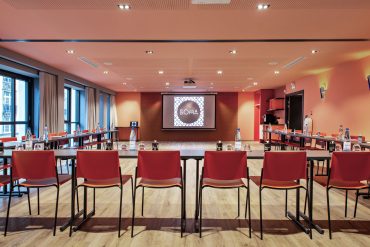
A privileged location in the heart of downtown Strasbourg, the WAOUH room has a surface area of 111m² and can accommodate up to 65 people in theater and cocktail parties.
Classroom layout
56 people
Theatre layout
60 people
Cocktails
60 people
U-shaped layout
36 people
Boardroom layout
42 people


